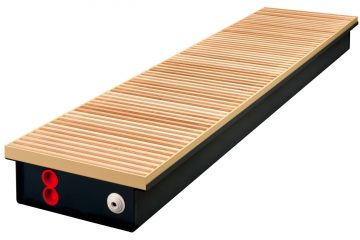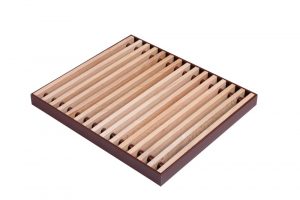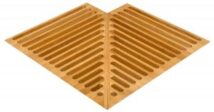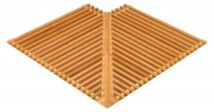
The wooden platform (commonly called grill, grille, grate) is used for covering the heating trench.
In the standard option the wooden platforms are::
- oak or beech
- transverse (the rungs are arranged across the duct axis)
- rolled (roll type)
- available in two designs – type “bone”, type “slat”
- They are impregnated with 50% solution of colourless nitro lacquer
- available in widths [mm]: 250 – SOLO, 300 – TRIOVENT, QUATTROVENT, 350 – DUO, QUATTRO,
- available in one length: 600-5000 mm (every 100 mm)
Wooden platforms are made of high quality seasoned wood: oak and beech in two patterns “bone” and “slat”. The distance between the rungs is 17 mm for the “bone” pattern and 11 mm for the “slat” pattern. The “slat” design is not available for a width of 400 mm.
WOODEN RUNG “BONE” – TOP VIEW
Rung height 20 mm
Height of the platform frame: 25 mm
Distance between rungs: 17 mm
WOODEN RUNG “SLAT” – TOP VIEW
Rung height 20 mm
Height of the platform frame: 25 mm
Distance between rungs: 11 mm
The platform spacers in the “slat” design and border of the tray in the “bone” design is made of aluminium and painted in chestnut brown (RAL 8015) as standard.
In case of wooden platforms, the frame of the tray can be painted in another colour from the RAL K7 palette (no extra charge) or remain unpainted (tab COLOURS – RAL palette).
Example of a trench heating set with border in colour RAL 1001 and wooden platform of “bone” type.
Visually, the frame plays an equally important role as the platform. It is a pre-assembled element with the duct tray and it is at the stage of purchasing the duct heating set that you should decide on the colour of the border.
Any RAL colour included in the price
Colours from RAL K7 palette – powder varnish. Standard colour white – RAL 9003
Radiators in colours from the following colour chart (RAL K7) are available at list price, without an extra charge. An additional charge of 10% of the radiator’s list price shall apply to metallic colours, METALLIC version as well as convectors painted with structured paints.
The RAL K7 pattern book is available at our distributors.
NOTE: The colours displayed on the monitor may vary slightly from the actual RAL colours depending on the monitor’s parameters, therefore the presented list should be treated as indicative only! Please contact us by telephone to confirm colour matching.
Corner trench modules
It is possible to make a set of heating channels connected by corners, the angle of corners being any between 90° and 180°. The channel corner consists of a tray, frame and platform (offered only as a set). The free space in the corner tray can be used for installation of connections, valves and controllers.
WOODEN CORNER PLATFORM – “BONE”
Width 250, 300, 350 mm
distance between rungs 17 mm
wood: oak, beech – impregnated or raw
frame: painted (RAL K7 colours)
WOODEN CORNER PLATFORM – “SLAT”
Width 250, 300, 350 mm
distance between rungs 11 mm
wood: oak, beech – impregnated or raw
frame: painted (RAL K7 colours)
In case of the corner channel, the whole set must be ordered together as a set (i.e. with the platform, also out of season) and assembled as a set.
In the production process we keep the correct dimension of all channel set elements, so that the complete channel set has the correct dimension. When installing the tray alone without the corner platforms, a slight angle change may occur, which makes it impossible to fit the platform frame later, especially in the corner.
If all the components of the system are used at the same time during installation and the installation spacers are used, there is no possibility of installation error – non-axial installation or deformation of the tray.
Along with the order for angle modules, it is necessary to send the necessary technical drawing with the given angle. The drawing should indicate the position of the heaters and the places where the connections are to be led out, so that the openings in the baths are prepared in the desired, optimum place for the installer.
The drawing should contain the following data:
- dimensioned all elements of the corner element(s);
- the length of the corner arms on the long side;
- angles of the corners
- the width of the platform
- depth of the channel
- position relative to the glazing.
























































































































































































